|
Truth and distortions in the creation of Gothic history.
Talk given to the ISAA Conference, Canberra, 2003
We will be dealing with four beliefs held by scholars over the past 150 years that have distorted the history of French Early Gothic architecture. These beliefs are so powerful they override the truth, distort arguments and support the mistranslation of documents - all to maintain the sanctity of a system that is built on four unproven theories:
1. Great ideas are inconceivable without a Great Master
2. Minor works must be inspired by the Greater
3. Paris must always have been the source of Gothic, and
4. The inevitability of progress.
Poor Chartres. It does not pay to be so famous! It is such an appealing building, with its massive scale, its enormous collection of sculpture and almost intact stained glass, Chartres has stood head and shoulders above any other contemporary building.
So, people have been more than glad to start their understanding of Early Gothic architecture by using Chartres as a benchmark. This was followed so assiduously last century that the belief developed that, as Emile Mâle wrote around 1900, Chartres is 'the Parthenon of France'.
It has what has been called the classic gothic format: three stories, flying buttresses, tall clerestory, full-width windows and soaring height. Fig. 1 shows a section through the Chartres nave compared to a major church of only a hundred years before.
Chartres has the added advantage of being dateable from the start after the fire of 1194 to the completion of the vaults around 1220. It is a perfect building for historians to study.
Gradually the belief grew that Chartres was the first truly classic Gothic building, a belief that became solidified and unquestioned during a century and a half of scholarship.
|
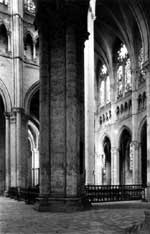
Chartres cathedral,
nave interior
|
1. Great ideas are inconceivable without a Great Master.
With this came the further belief that great architecture must have been the work of single genius, and that these great men would have been too important in the social hierarchy to work on minor buildings. This view reflects the class-consciousness of the nineteenth century.
Thus, to the obvious appeal of a great building was added the unproven conviction that the master who created it led a major and permanent workshop that trained other people who then took these ideas elsewhere. A sort of transplant hothouse.
As Robert Branner wrote, 'The ideas generated in (a great cathedral workshop) were passed on to a large number of new shops that it formed and colonised.' The essence of the meaning is in the word 'colonised'. The same idea is apparent in Mâle's earlier statement that 'Once the work at Saint-Denis was finished ... the workshop gathered together by Suger was moved to Chartres.' Thus creativity was centred in the huge building sites, and parcelled out to lesser mortals.
One disastrous conclusion of this belief was that any buildings similar to Chartres had to be constructed after it. It was convenient that so few of them could be dated.
It would not have mattered if this had been a passing phase in scholarship. But sadly it became a fixed belief, reinforced by the extraordinary output of Viollet-le-Duc, Lefèvre-Pontalis, Marcel Aubert and their colleagues, and passed down from one scholar to another until by the 1960s not one architectural historian anywhere in the world could be found believing otherwise. Here is an idea that has been repeated uncritically for over 150 years.
The word that describes this state is Richard Dawkin's 'meme' - a gene of memory. The meme is a virus-like psychic entity that invades the minds and belief-structures of huge numbers of people, is passed from place to place and from generation to generation. It continues to exist against all odds, and if forgotten remains dormant in the unconscious so that from its concealment it has the most enormous power over those it possesses.
So, having formed the meme that Chartres was the godfather of all similar buildings, the idea deeply impregnated the minds of not just one, but many generations of scholars. These beliefs are repeated endlessly and, as I have found, when discussed or argued against (especially where the contrary documentary or toichological evidence is overwhelming) meets the most extraordinary wall of resistance. Sometime there is argument, but usually a sort of numb acceptance followed by the weighted doll syndrome - in which everything returns to normal within a day or so.
2. Minor works must be inspired by the Greater.
The disastrous conclusion - that all similar and non-dated buildings were constructed after Chartres - may be illustrated in the abbey of Braine and in Soissons cathedral. Both have been dated after Chartres was begun in 1194.
Yet for Braine we have a dosen documents itemising gifts for construction from seventeen years earlier, naming donors and being specific about the amounts. The only thing not mentioned is whether construction had actually started or not.
The historical importance of Braine is that, having been started around 1176, it was the first building to present the Chartres format of a three-storey elevation in which the triforium is a narrow arcade set between a generous aisle and open clerestory. This format was opened up further and stretched upwards at Soissons cathedral.
It is sad that the meme has been applied more powerfully at Soissons than anywhere else. The cathedral is a mini-Chartres, if not quite as wide, nor quite as high, and of lighter construction. But all the essential elements are there: height, three-storey elevation, tall clerestory and so on.
In every publication, even in the latest work by the current head of the Sorbonne Art History department, we read that it is dated after Chartres, and with the statement that it is 'in the manner of Chartres' - to show it really was derived from the best.
|
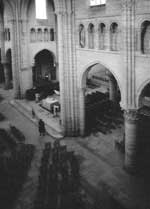
Abbey of Braine
interior.
|
Now, this is a weird idea. It flouts all reason. One naturally asks why could it not have been the source for the best? Why should ideas not have been tried out at Soissons (and Braine) and perfected at Chartres? And beyond that we know in our hearts that the word 'perfected' is so full of assumptions that it should be avoided at all costs.
In all the literature I have not read this possibility discussed anywhere.
This is one of the major characteristics of a meme: it is impenetrable to normal everyday logic, while still being passed on as gospel truth from one generation to the next.
More telling still, neither the stonework nor the documents (all well-known and oft-quoted) will support the meme. To mention a few:
1182 Ancoul de Pierrefonds gave 5 marks for starting the apse
1190 Radulfus donates a chaplaincy
1190 procession around the choir
1192 one of the ambulatory chapels founded
1193> chapels, chaplaincies and donations noted.
1202< Canon Hughes gave money for two oculi in the clerestory
1207/19 Bishop Haymard gives money for stalls
1208/15 Countess Vermandois gave timber for the stalls
1212 Plaque stating that the clergy moved into new choir stalls
1223< King gives money for stained glass.
If the plaque fixed to the choir wall at Soissons commemorating its occupation by the clergy in 1212 was nine years earlier than the similar occupation at Chartres, how (in buildings of similar sise) could Soissons have been started later?
How, in the face of all this documentary evidence, could scholars continue to place Soissons after Chartres? Only by the most Jesuitical arguments, accepted by many scholars only (I feel) because it fitted the meme. Carl Barnes, who wrote his doctoral thesis on Soissons under the direction of Robert Branner, had deep but private misgivings with his supervisor Robert Branner's over-riding insistence that it had to be later.
Looking at the facts, however, it was at Soissons and Braine that the most important ingredients of the classic High Gothic style were first fashioned, not at Chartres.
3. Paris must always have been the source of Gothic.
This brings us to the next meme, which is that the Royal Domain, and in particular its core, Paris, took the leading role in the creation of Gothic - whereas the major role belongs to the independent bishoprics to the north-east, to Soissons, Laon and Reims.
The attitude smacks of the centrist administration of the Sun King, the phrase (and often the fact) that 'all roads lead to Paris', pride in Napoleon's conquests and (after electing a president in memory of those conquests) the terrible national trauma following the German occupation of the capital in 1870.
Typical of the post-defeat jingoism and desire for 'revanche' is the shout of the French scholar, Jean Bony: 'Gothic surged suddenly in the Ile-de-France and developed its conquests until the final years of the twelfth century.' It sounds like a tidal-wave of some high moral order set to engulf all opposition.
The first prick in this scholastic bubble came when English architect John Bilson proved in 1899 that the earliest dated rib vaults were in the furthest reaches of the barbarian north, Durham. He did temper this overwhelming victory by saying that the Durham vaults were so perfect there must have been progenitors somewhere else, but up to now no-one else has determined where. At the time the earliest the French could come up with were three cramped little vaults in Morienval from around 1120.
Even worse, the American researcher Kingsley Porter made a major study of Italian Romanesque and wrote that some of the ribs in the Po valley were even earlier, from the 1090s. The argument that followed has still not died down.
After this, what Paris was left with, besides the jewels of Saint-Denis and la Sainte-Chapelle, was the alleged primacy of Notre-Dame over all other churches in three things: its great height, its portal sculpture and that it possessed the first flying buttresses. Marcel Aubert in his history of Notre-Dame claimed that the first flying buttresses were planned for its nave in the 1180s. The first is true, for Notre-Dame was the tallest building for its time; but not the others.
When Jean Bony wanted to back up a date in the 80s he compared the carving style of one of the capitals in the Paris nave with one in the choir of Canterbury that was precisely dateable to 1176.
The meme has had such a powerful impact on scholars that most writers have uncritically approved this comparison. But when the two capitals are examined by a reasonable person they are clearly very different. It is also dubious whether one should date anything from single examples, as a man could conceivably continue to carve in the same manner for a forty-year lifetime.
This meme of Parisian primacy has been very strongly defended. When Anne Prache wrote her thesis on the abbey of Saint-Remi (just outside the coronation city of Reims) the documents told her it had been built by Pierre de Celles who became abbot in 1163. It has two layers of marvellously slender flying buttresses, and she wanted to argue that these pre-dated Notre-Dame.
Sadly, the meme triumphed, for her supervisor, Louis Grodecki, told her (as Branner had told Barnes) that that was just not possible as Notre-Dame in Paris had to be the first, and therefore (sic!) that the buttresses would have to have been added later.
There is, not unexpectedly, absolutely no evidence in the masonry for their being added, but the opposite. As his students were not taught how to examine stonework in order to wrest from the building the most intimate details of a construction history, Prache had no tools for arguing the matter. These tools are one of my major contributions to medieval historiography. I called it Toichology.
In vindication for Prache, recent research has shown not only that the Paris nave should be dated ten or more years later, but also that many earlier buildings with flyers are now dateable to the 1150s and 60s, including Saint-Remi. So much for the primacy of Paris and its central treasure, Notre-Dame's flyers.
In trying to maintain the meme that Paris was the most important source of Gothic invention, writers have conveniently ignored the awesome fact that nearly every church built in the Royal Domain during these years was totally un-gothic in form. Squat, miniscule clerestories or none at all, galleries instead of triforia and aisles seldom taller than five meters. Many of these churches are so low they would fit underneath the aisles at Chartres.
Jean Bony dismissed them all with the comment that 'these builders had no understanding of the issues of the time.' Quite apart from being patronising, the fact that he is dismissing nine-tenths of Parisian buildings does little to support the claim for that city's leading creative role.
|
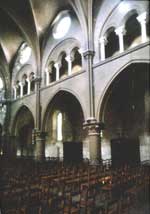
Bagneux church
interior
|
4. The inevitability of progress.
The next meme is connected to both of these. It is a nineteenth century concept that is completely out-of-step with our times. Very simply, it is that art progresses in an even manner, and therefore changes in the aesthetic feel of a carving are enough to date the architecture that supports it. It has a Victorian ring about it, that everything in the universe is every day and in every way getting better and better.
Bony expressed it perfectly as the 'logical bond which links together all individual trends...the forward march of a singularly progressive architecture, which steadily advances from generation to generation.'
This attitude spawned those well-known art-historical phrases of judgement that demeaned some work as 'archaïque' or 'retardataire' and rewarded others as being 'plus avancée'.
At Chartres each transept has portals consisting of three doorways with large figures clinging to the embrasures, and protecting them highly ornamented projecting porches. Some of the sculpture, but not all, on the piers of these porches look more sophisticated than the figures in the doorway embrasures. By the progress theory they should have been carved at different times, and thus the embrasures would have been erected first and the portals added onto the outside later.
In pursuit of this agenda, in 1905 Lefèvre-Pontalis reconsidered a document of 1224 about moving the money-changers out of the south porch and into the cloisters. The document is quite clear that the reason for this was (and I quote Branner's 1965 retranslation) so that 'the moneychangers might belong to the Chapter, and that whoever should be elected to the Deanship might not lay claim to them.'
Is it not odd that Lefèvre-Pontalis, who had been trained at the école des chartes and had excellent Latin, could have been tempted to translate the document so differently that he could argue that the moneychangers were moved so that construction could begin on the projecting porch and its sculpture. He did this through a long and ingenious argument on the possible meaning of the word capitellis as lean-to, rather than porch.
By separating the doorway sculpture from the porches by fifteen years or so he confirmed the beliefs of the prosperous and all-too-confident Edwardians that the changes in carving style reflected their fundamental paradigm that progress existed at all times.
It is my experience that stonework does not lie. Large and heavy beams stretch between the transept and the outer piers to support the vaults of the porches. At every place where they meet the walling of the transept, where they run into the windows of the staircases, and where the roofs over them bond into the guttering above the stonework and jointing is so homogeneous that it would not have been possible to add them later without leaving evidence in the stonework. Yet in Lefèvre-Pontalis' time no one checked this out - in spite of the architect Mouson having just finished making extensive restorations of the porch and noting on his drawings that lintels and walls were set up together.
Fifty years later Lefèvre-Pontalis' successor, Louis Grodecki, went further to argue that not only had the porch been added, but that the two flanking doorways had been cut though these massive terminal walls many years after the central one had been finished. This in spite of the evidence of the stones. The coursing is even from one side of the transept to the other and from the inside to the outside, without any of the broken and stepped jointing inevitably found where work has been added or broken through later. In addition, in the mass of masonry between the doorways the builders placed circular stairs with little windows looking out into the space of the porches. From within the stairs it can be seen that the coursing is level and unbroken throughout the thickness of the wall.
Thus there is absolutely no evidence in the masonry for his theory, but the opposite. My study of the stonework shows that all three doors and the projecting porches were built at the same time. Indeed, there are minor figures around the doorways every bit as 'advanced' as those in the porch, and vice versa.
|
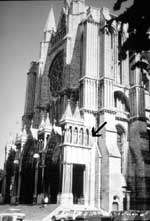
Chartres cathedral
south porch
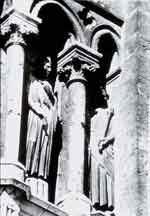
Bas-relief figure
marked with arrow.
|
It is one quality of meme-bearers that they cannot see contrary evidence, even if it jumps in front of them. Grodecki took fairly careful measurements, but only of those parts that bolstered his argument. He did not examine the facts in order to discover what arguments might arise from them, but selected only those that would suit his theory.
When I discussed this with Grodecki personally in 1970, and suggested that Pablo Picasso and Edward Munnings were contemporaries, he said not a word in discussion nor examined my drawings, but merely replied as he walked out of the room, 'Je ne suis pas d'accord'.
This intransigent and unbending fixedness is once again the meme in action.
Without further examples, I hope the point has been made that scholarship need not be about the truth, nor about any passion to search. Instead, once the meme has taken hold and spread plague-like through a community, infected scholarship can easily change from exploring the frontier to defending the bailiwick.
Go to John James bibliography
|

